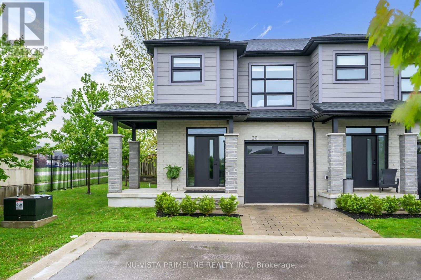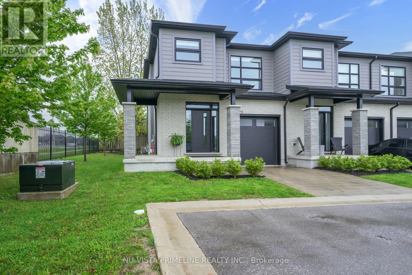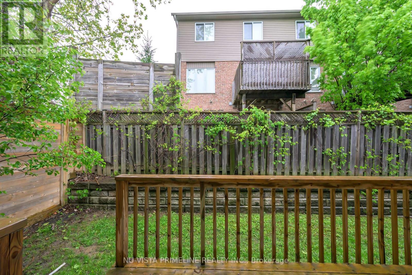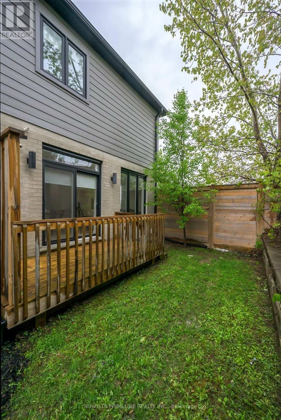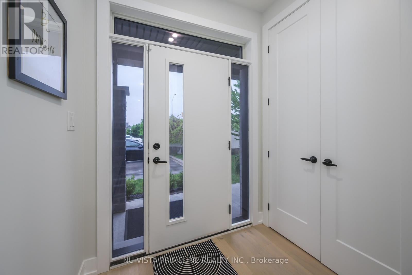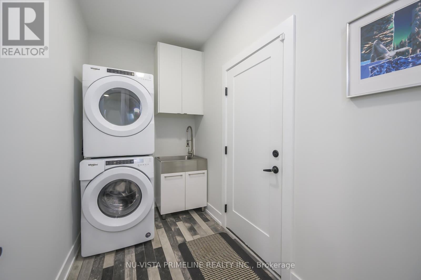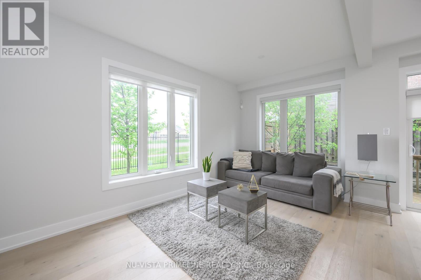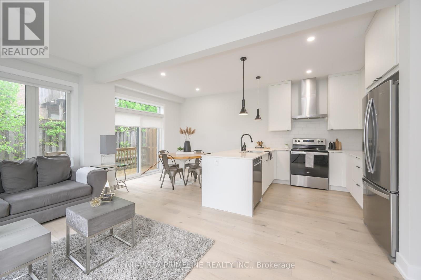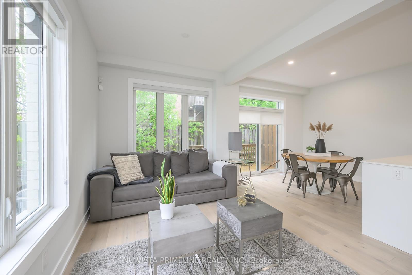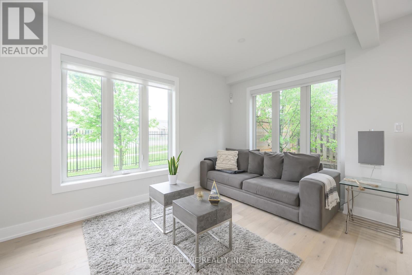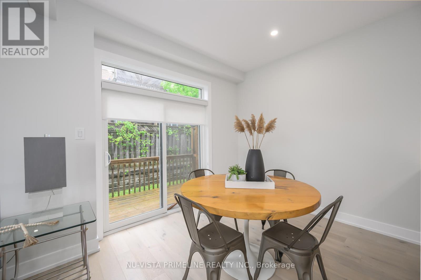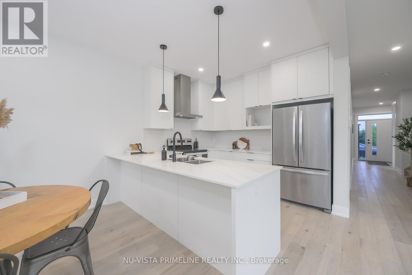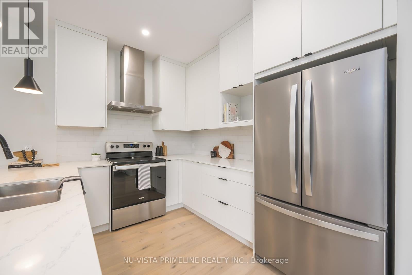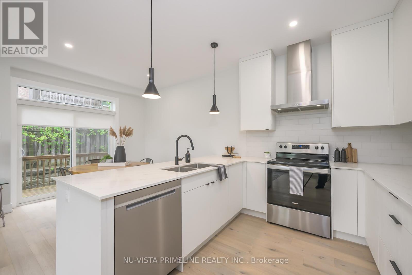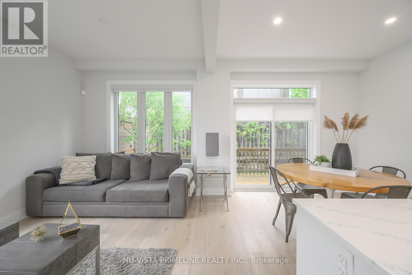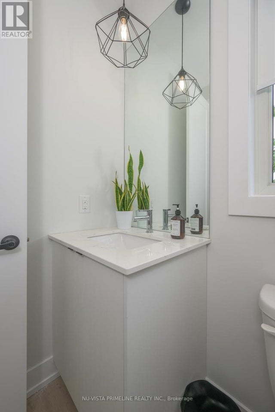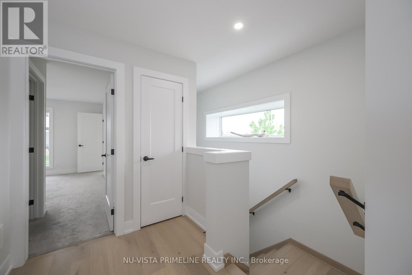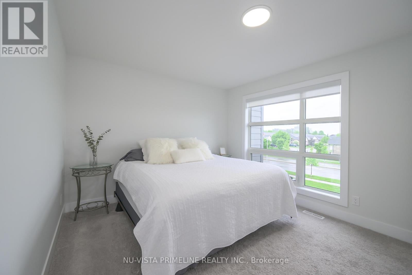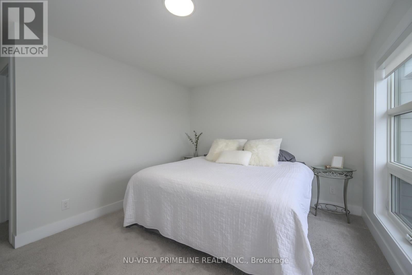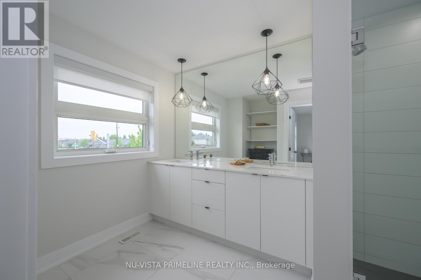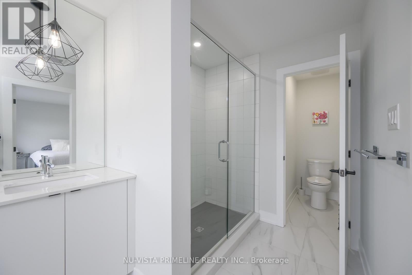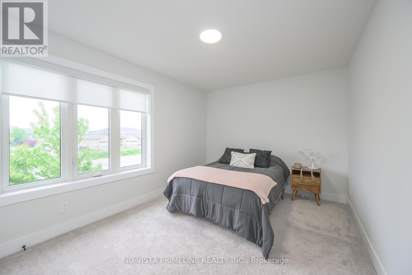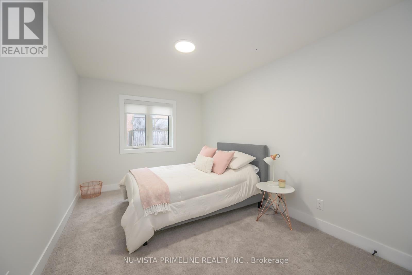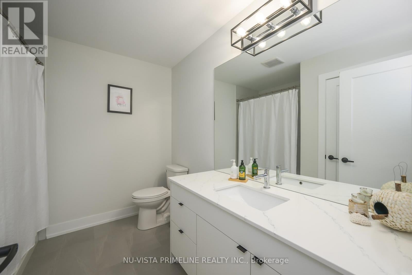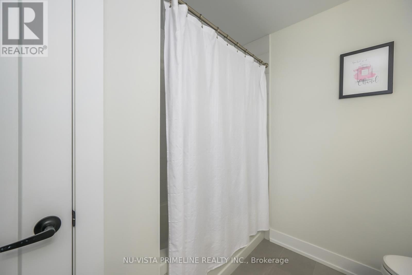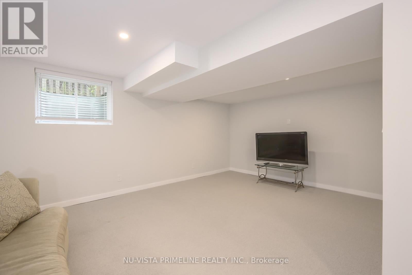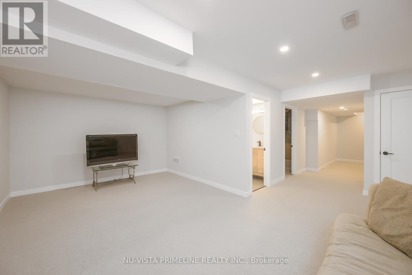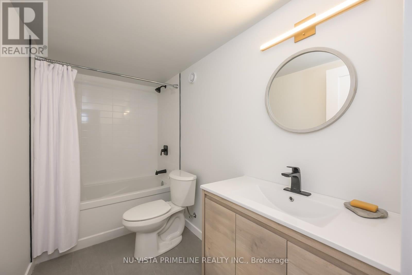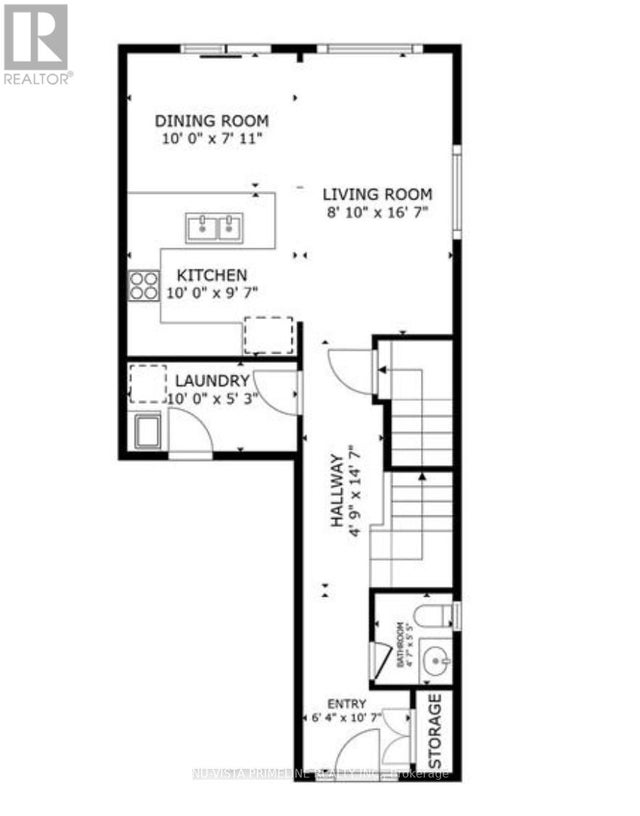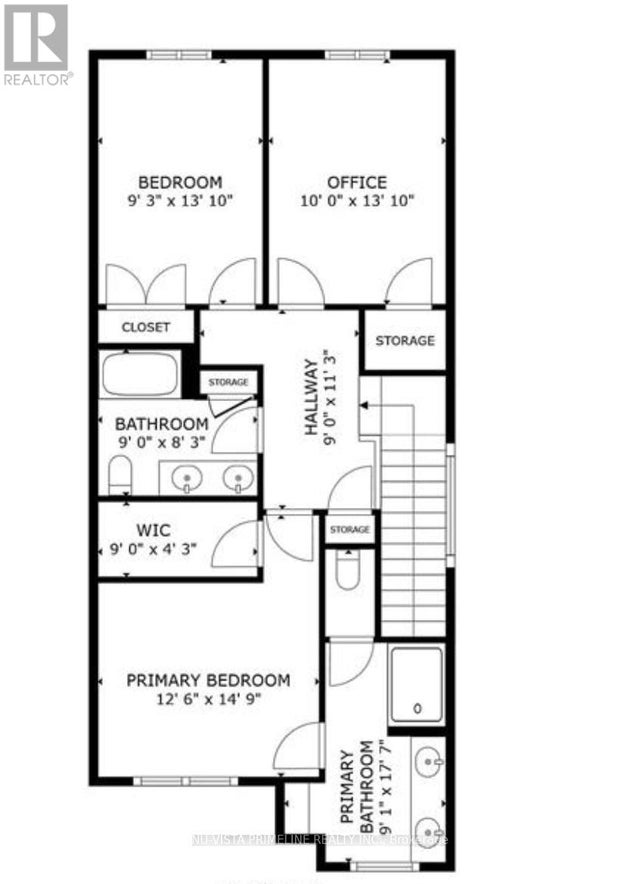Welcome to your dream home! A rare opportunity to own a designer-inspired, pet-free, turn-key condo in Brand New condition, located in the highly desired Northwest London. This spacious two-storey, 3 bedroom & 3.5 baths end unit fills with tons of natural light and features 1589 sq ft of modern finished living space plus a finished basement with bath. The open-concept main floor features engineered hardwood floors, 9 ft ceilings, 8 interior doors, large windows, pot lights and many luxurious upgrades. The main floor features a spacious mudroom with laundry and inside access to the 1 car garage. Upgraded kitchen with oversized upper cabinets, stainless steel range hood & appliances, quartz countertops, subway tile backsplash and under-cabinet lighting. The rear features a sliding door with access to your rear deck! Wood staircase with metal spindles to the upper level. The master bedroom features a large walk-in closet and a stunning ensuite with a private water closet, double sink vanity, quartz countertops and glass tiled shower. You will also find 2 other spacious bedrooms and lots of storage spaces. Everything you need to enjoy your new home is included, such as matching appliances (5), premium blinds, a smart garage door opener and much more! Roughed in for central vac, security system. Exterior brick & hardi board, private paver stone driveway and sprinkler system allow for low maintenance living. Close to all North London amenities, restaurants, shopping, parks and schools! (id:4069)
Address
20 - 1570 CORONATION DRIVE
List Price
$599,900
Property Type
Single Family
Type of Dwelling
Row / Townhouse
Area
Ontario
Sub-Area
London North (north I)
Bedrooms
2
Bathrooms
4
Floor Area
14,001,599 Sq. Ft.
Maint. Fee
$300.00
MLS® Number
X12165043
Listing Brokerage
NU-VISTA PRIMELINE REALTY INC.
| NU-VISTA PREMIERE REALTY INC.
Basement Area
Full (Partially finished)
Postal Code
N6G5P0
Site Influences
Public Transit, Schools
Features
Level lot, Flat site
